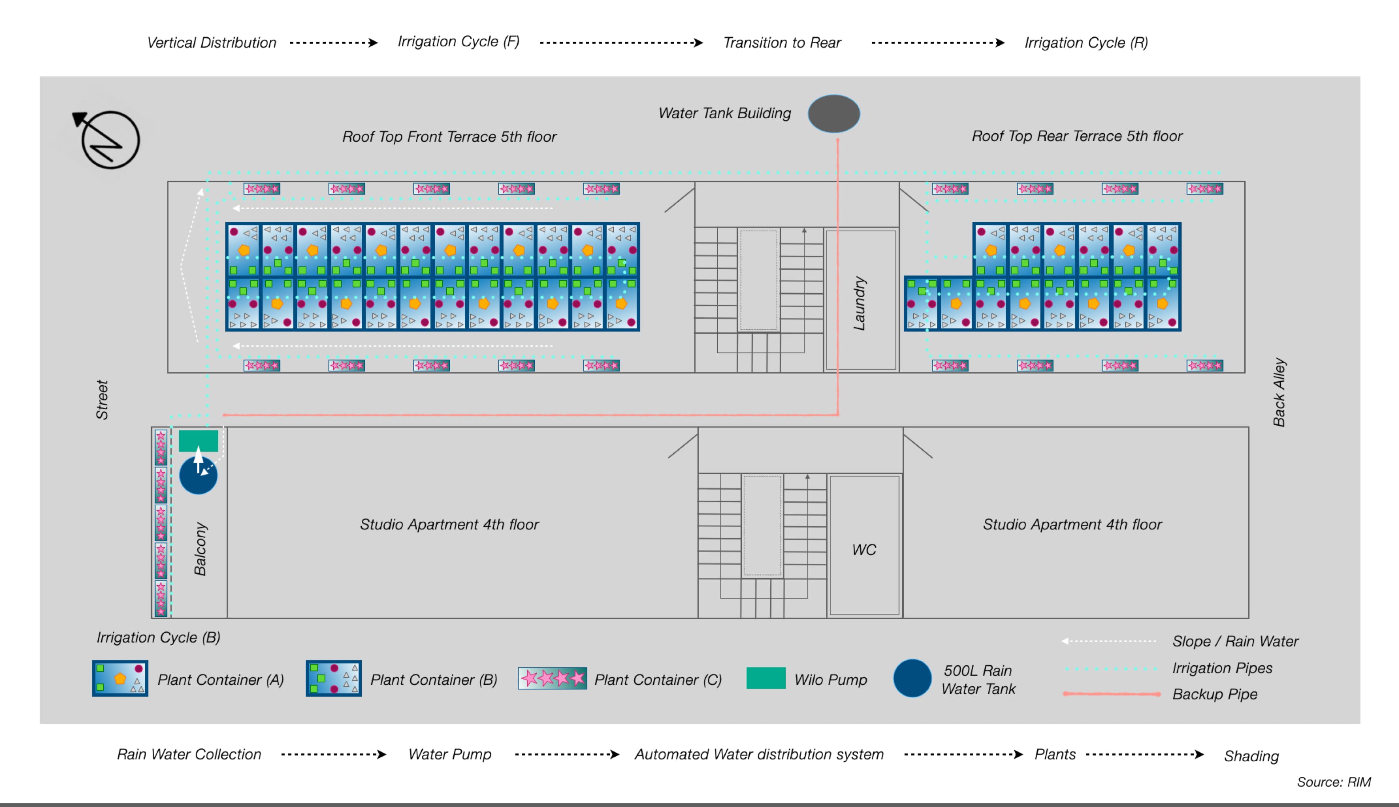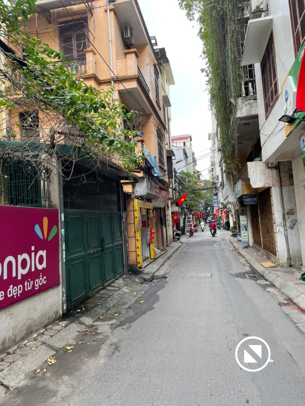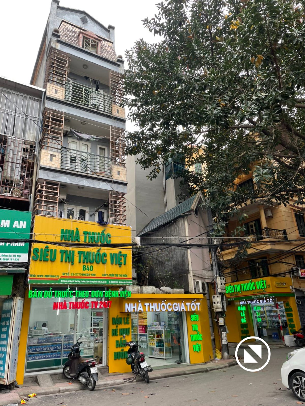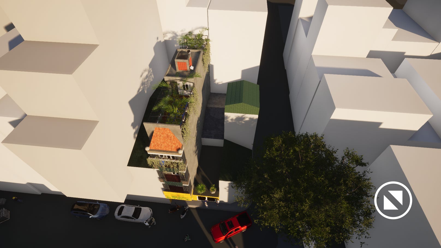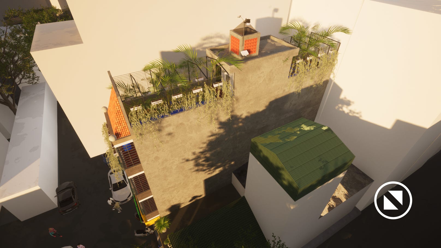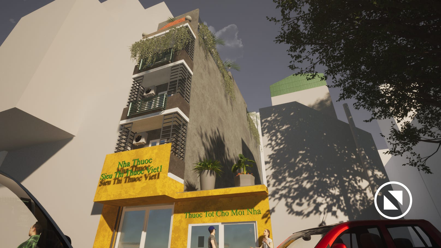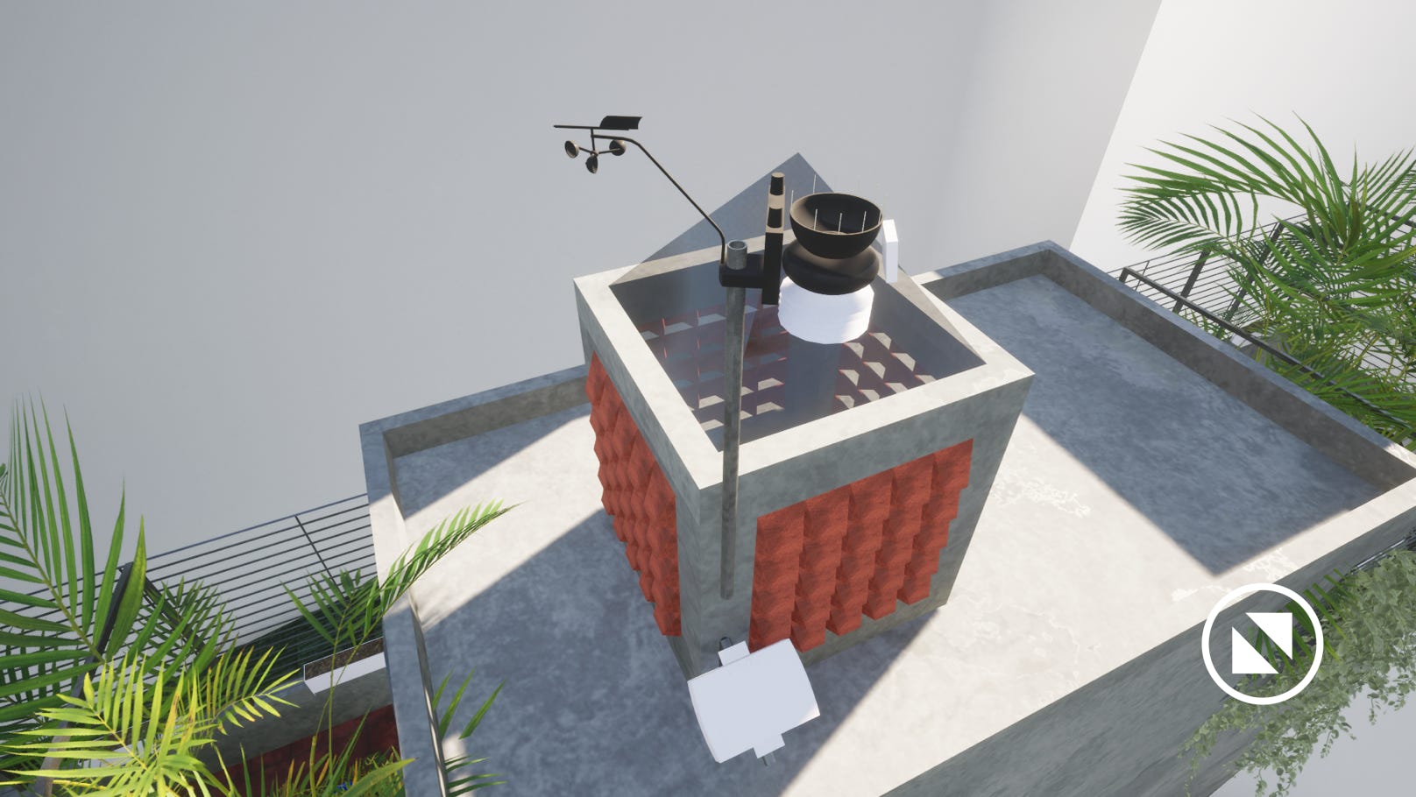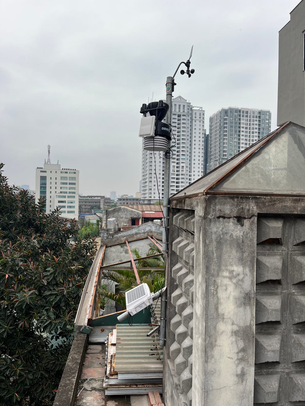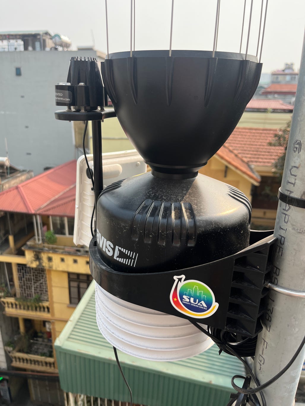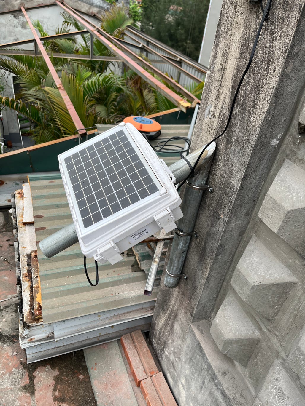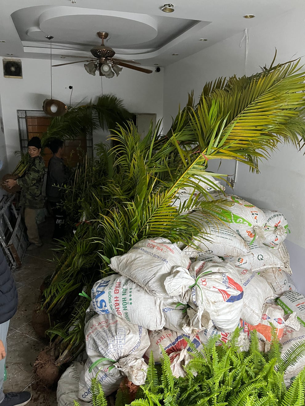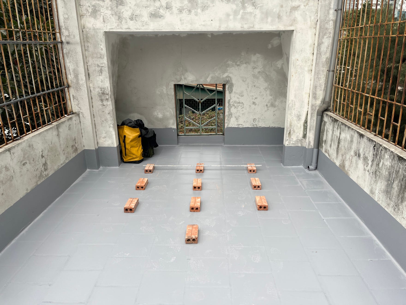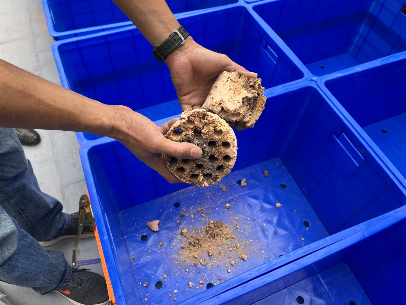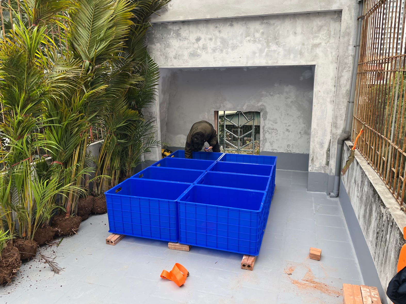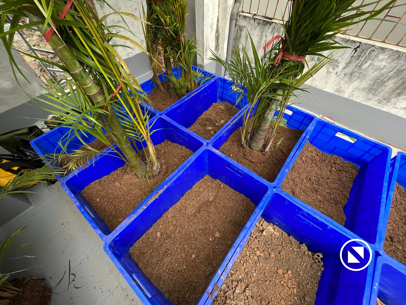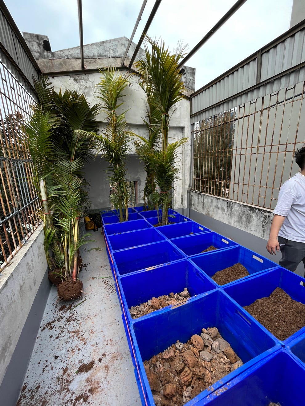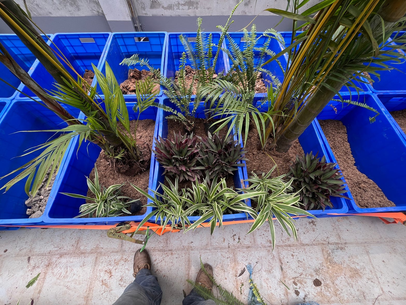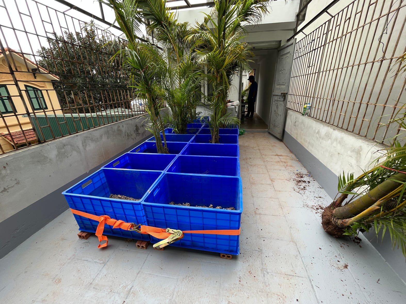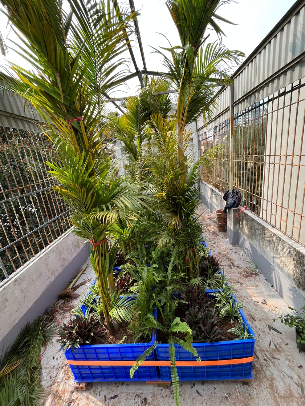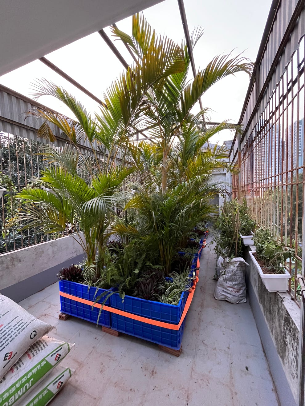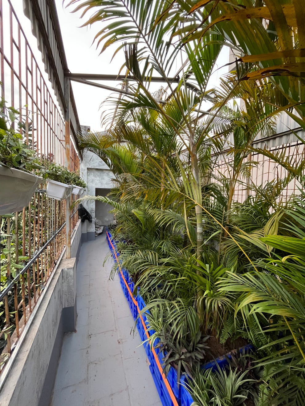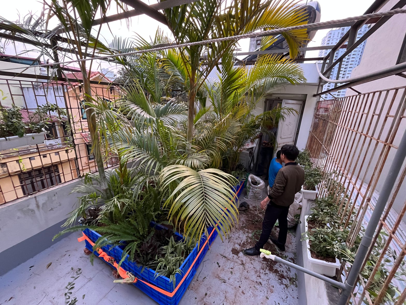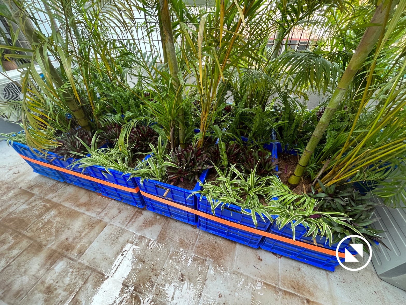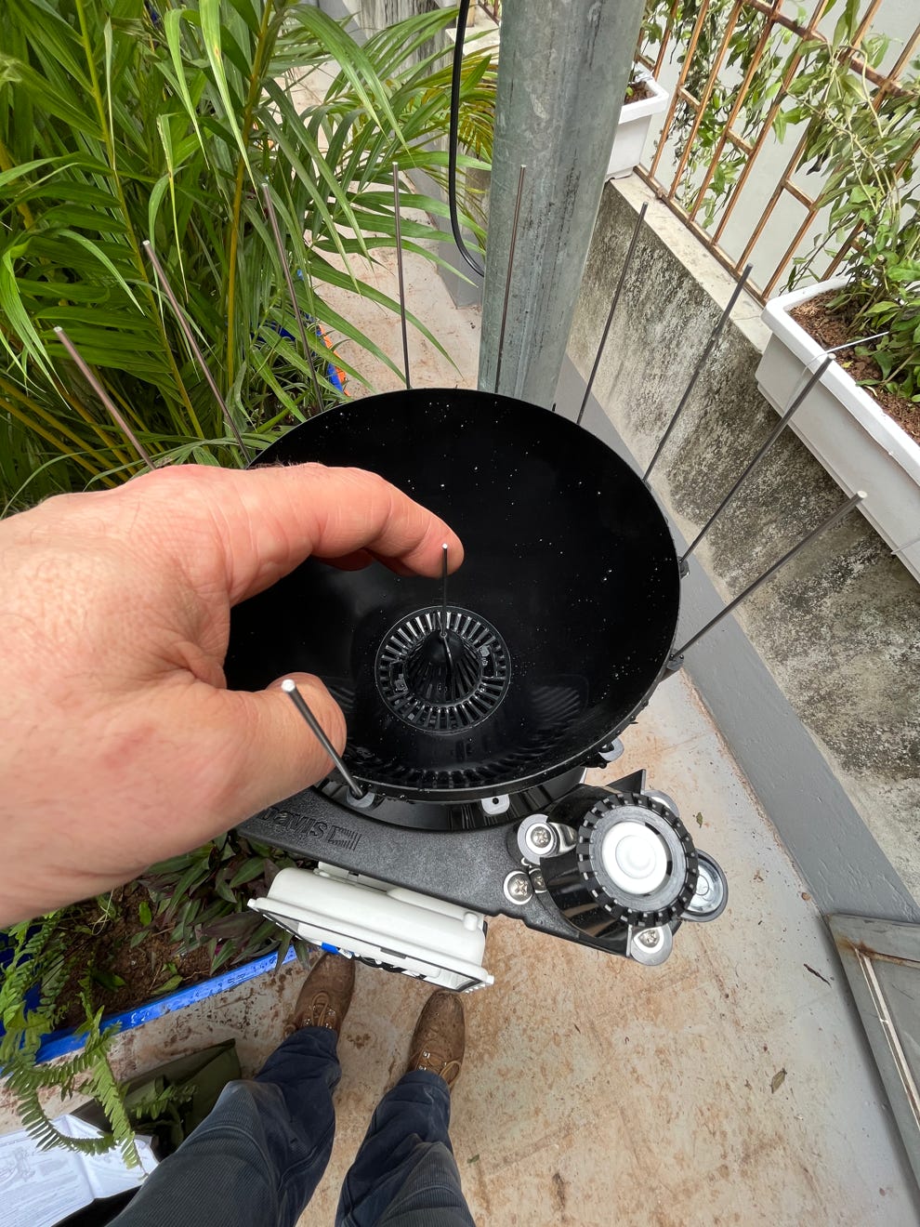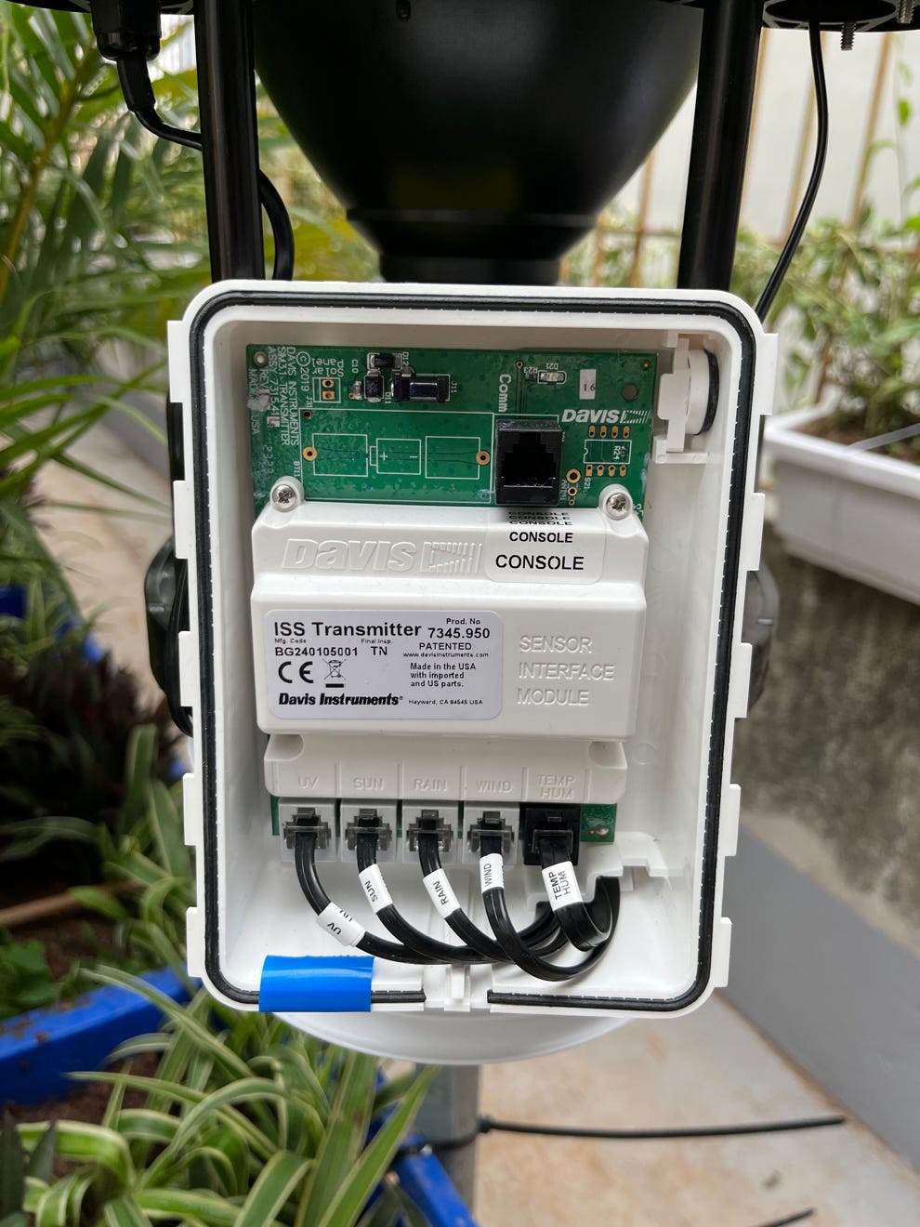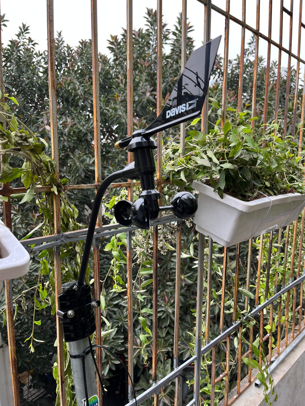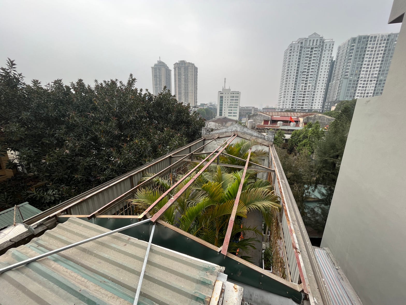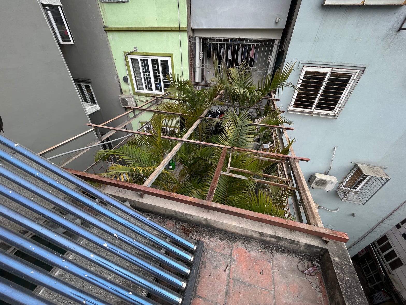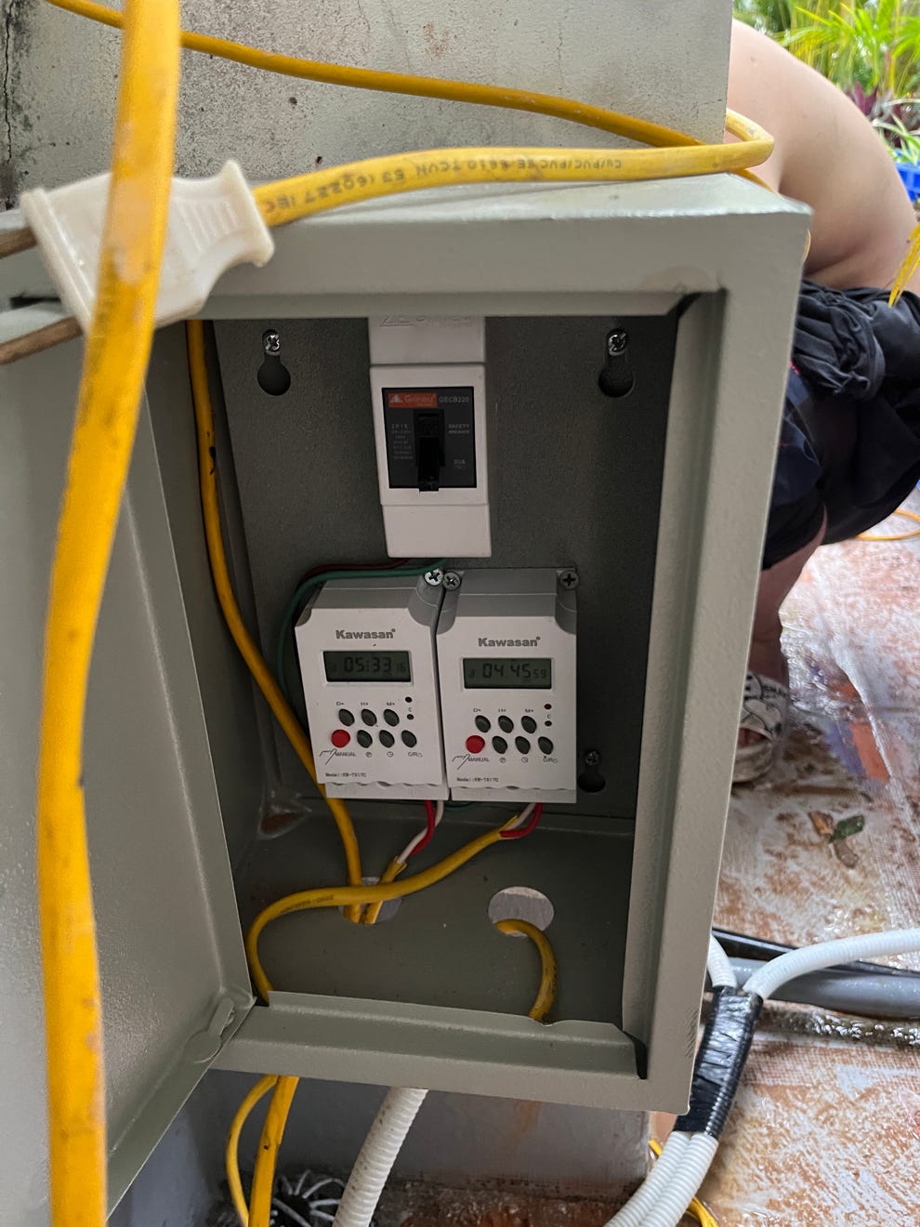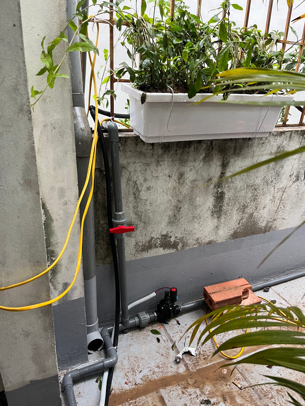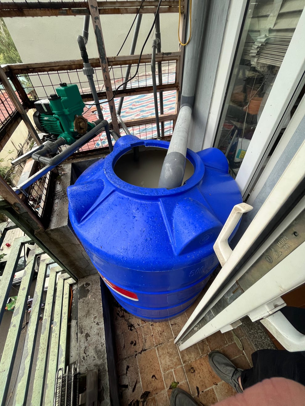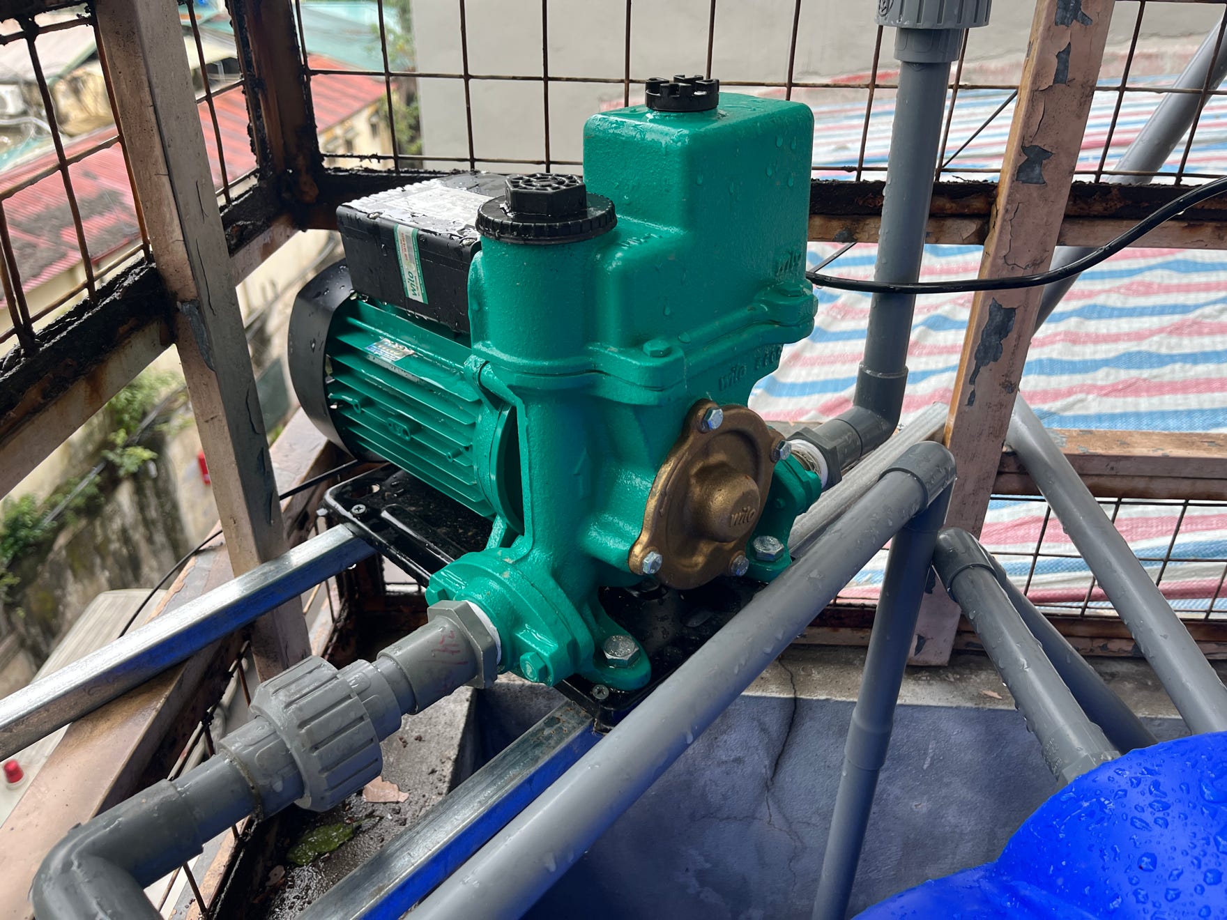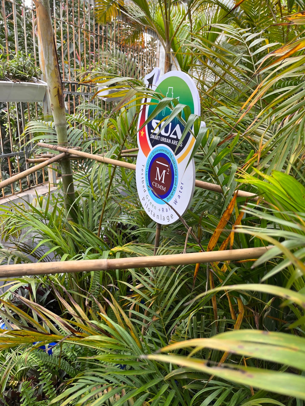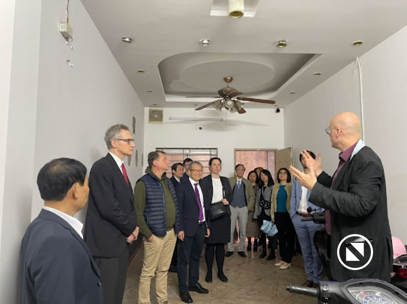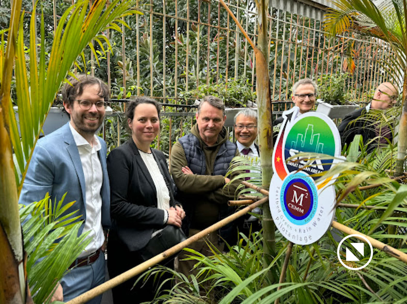TestBed 01, located in a back alley in the district of Dong Da, was built 20 years ago as a classic tube house with an edge length of 3.20 x 22.0 metres. The construction of the building consists of a reinforced concrete framework, the openings of which are filled with traditionally fired solid bricks and finished with cement plaster. Four full storeys with two roof terraces at the front and rear offer the possibility of greenery and shading. The roof extension with daylight access above the stairwell at a height of approx. 18.0 metres enables a DAVIS weather station to be installed at the highest point of the building.
Surrounded by neighbouring buildings of approximately similar construction, but with different heights, TestBed 01 is partially protected and shaded.
Due to a lack of building data, the dimensions were recorded on site at short notice and converted into a virtual 3D model. The digital model, which was constructed as a simple digital shadow, makes no claim to completeness, but is completely sufficient for the methods to be used to familiarise oneself with the neighbourhood and the residents.
Below you will find information on the virtual model and the implementation of the greening with rainwater utilisation. Compromises had to be made during realisation and installation.
TestBed 01 was successfully conducted with the scientific staff of the Research Centre for Environmental Monitoring and Modelling (CEMM) of the VNU University of Science.
The schematic diagram below illustrates the structure of the system on the roof of TestBed 01.
Scroll down for more information.
Please follow the two links below that takes you to the other two test sites.
