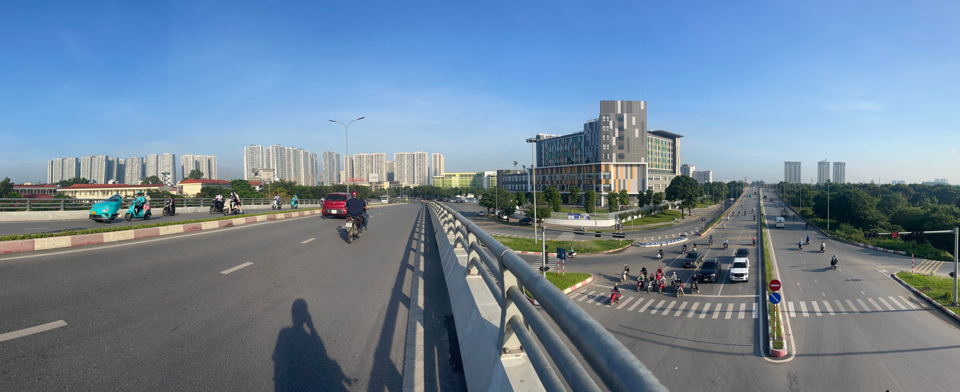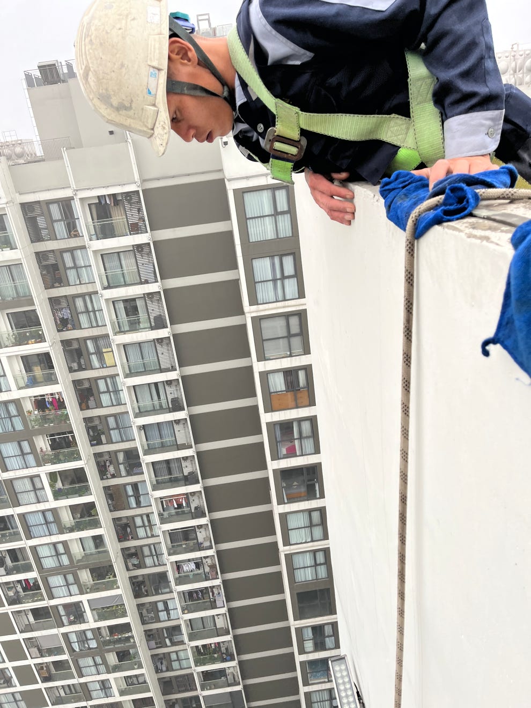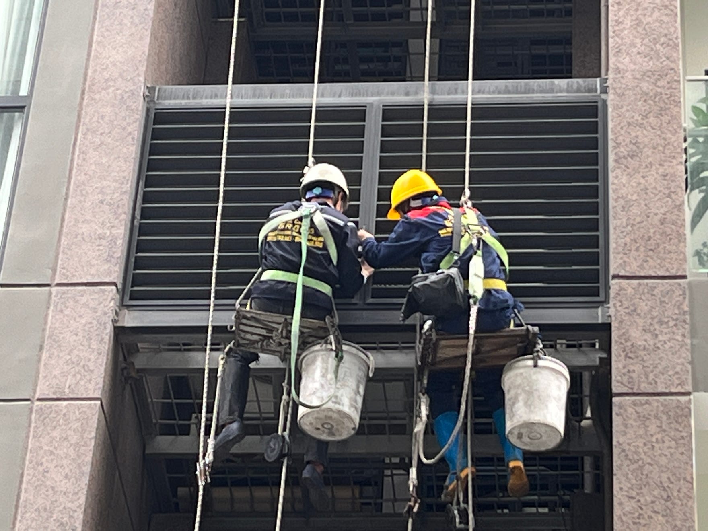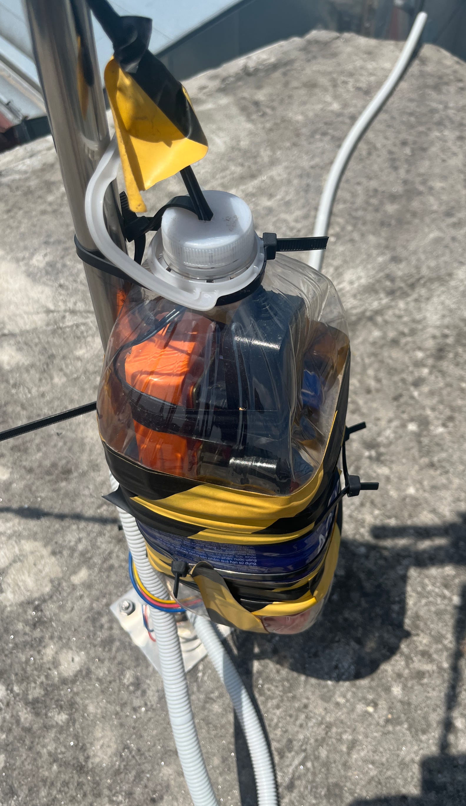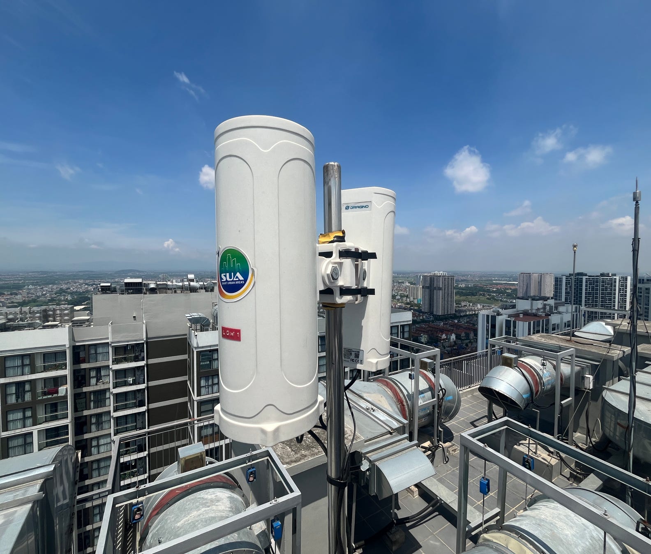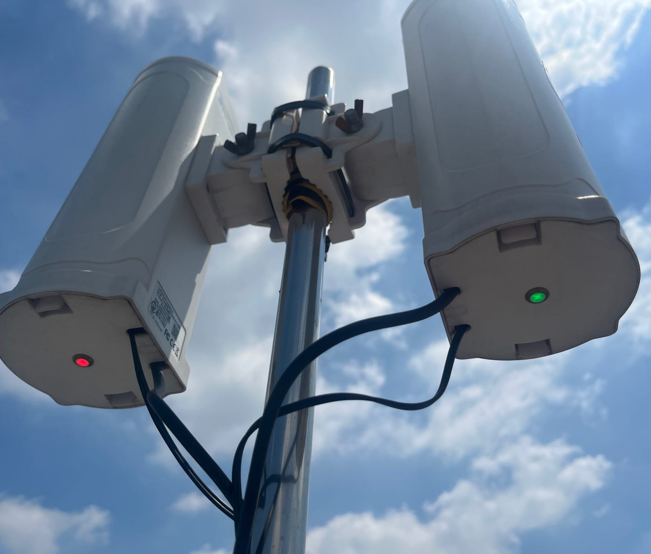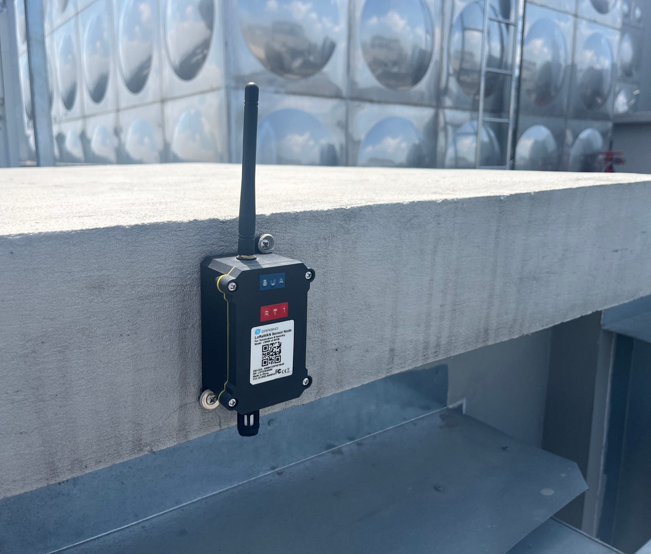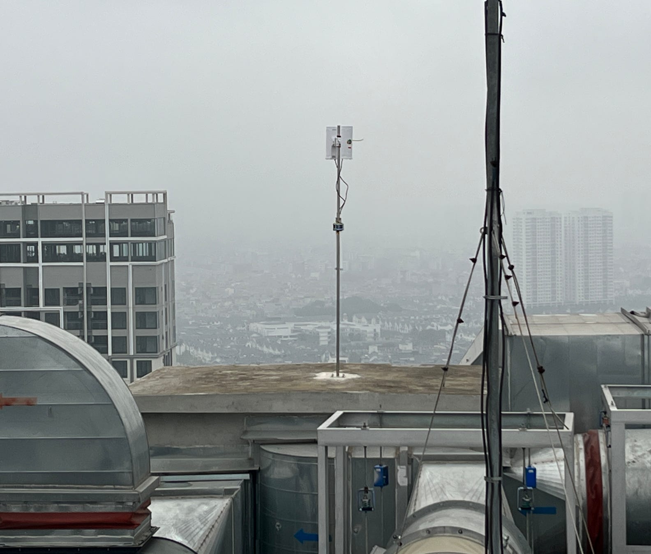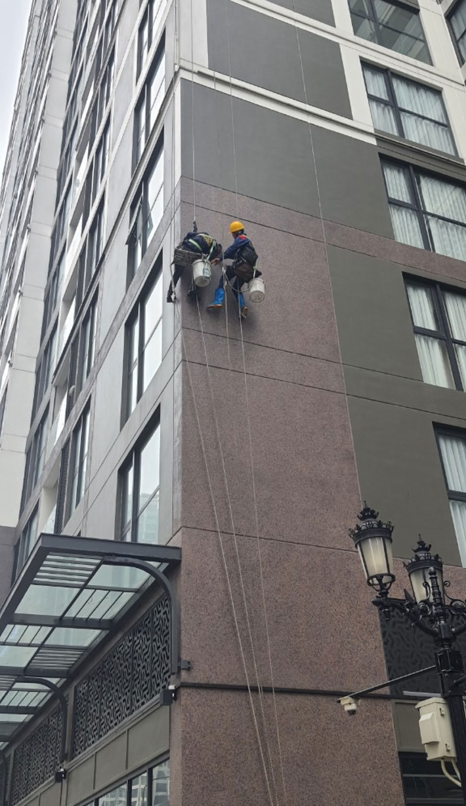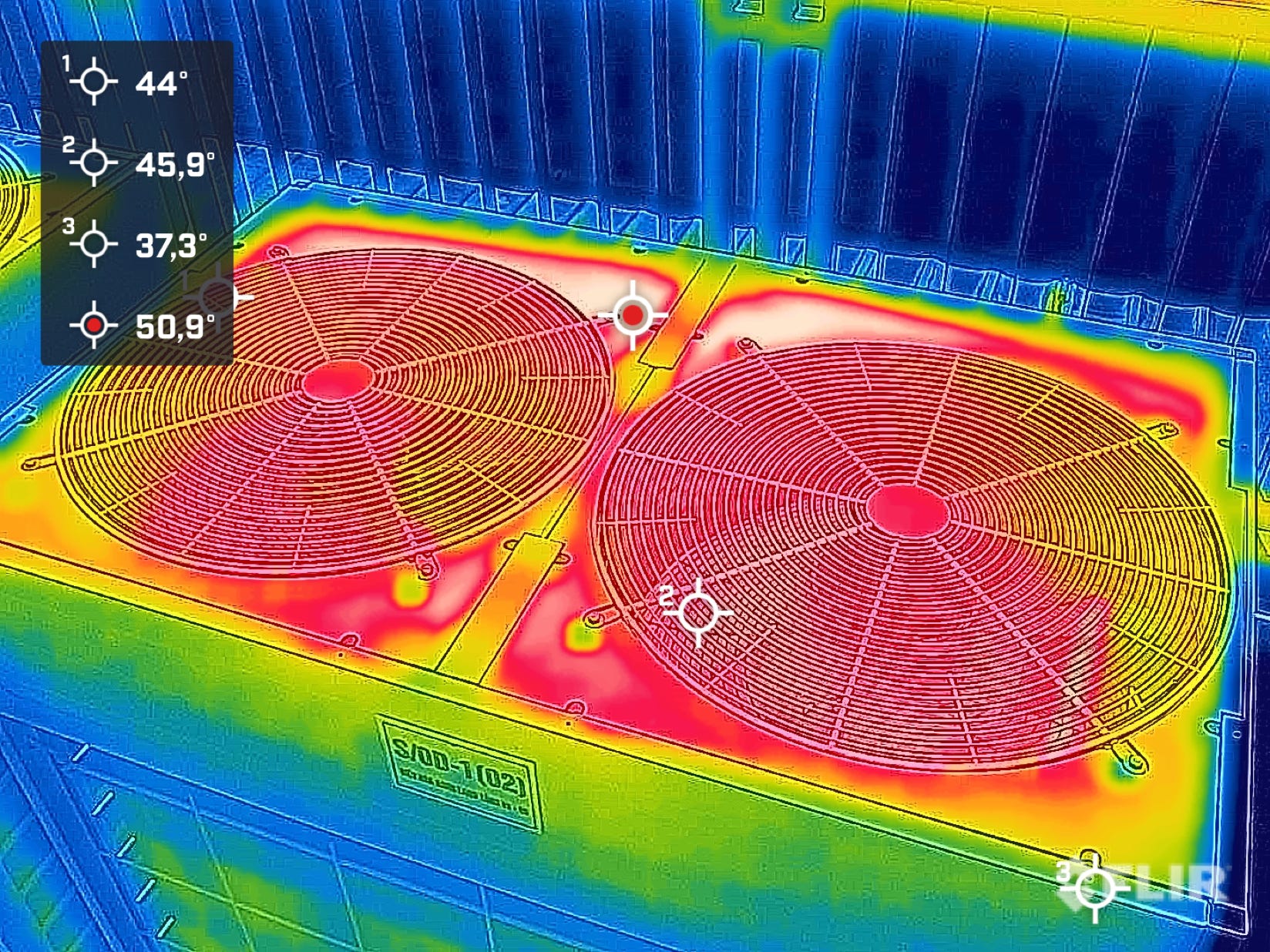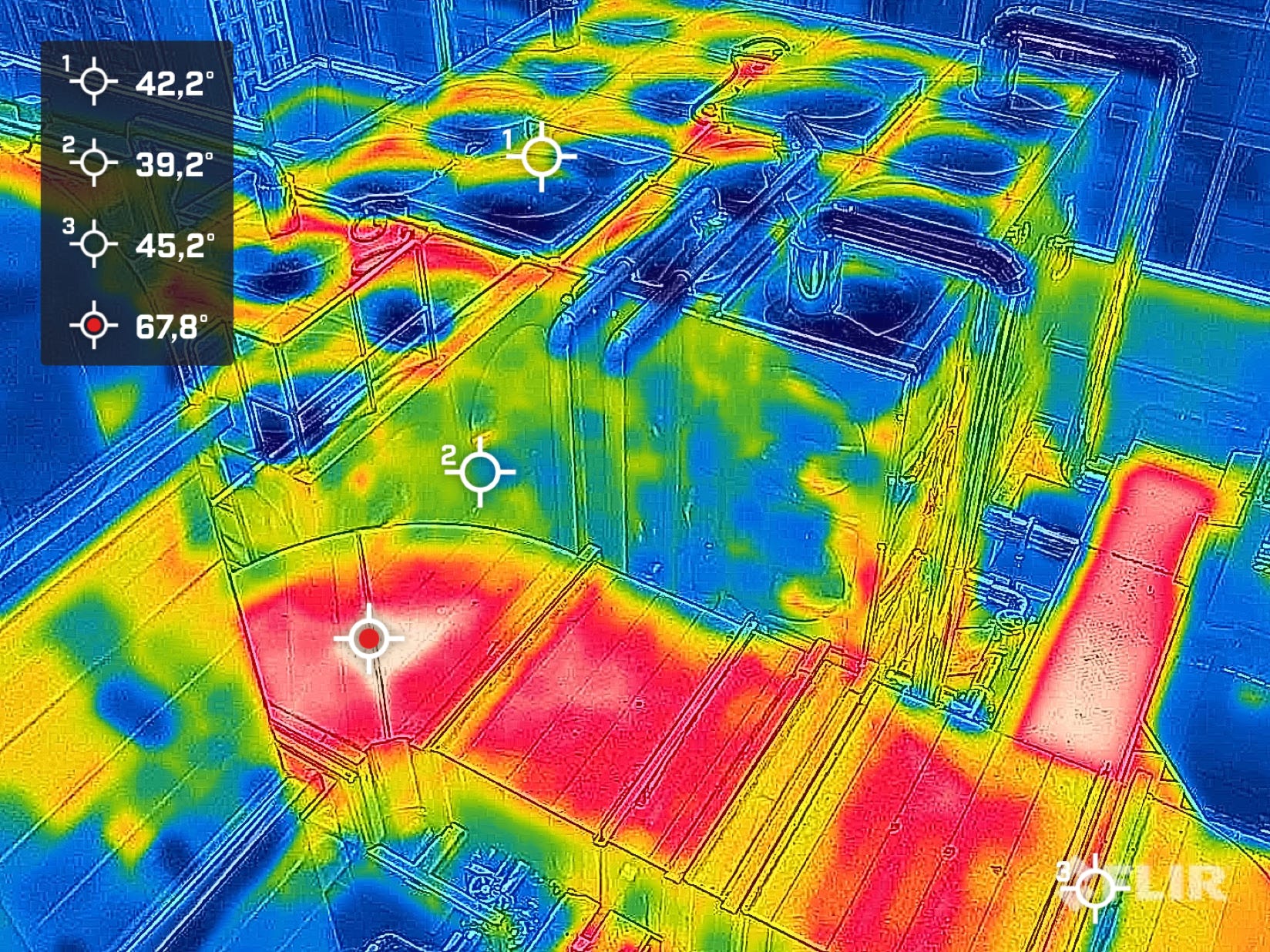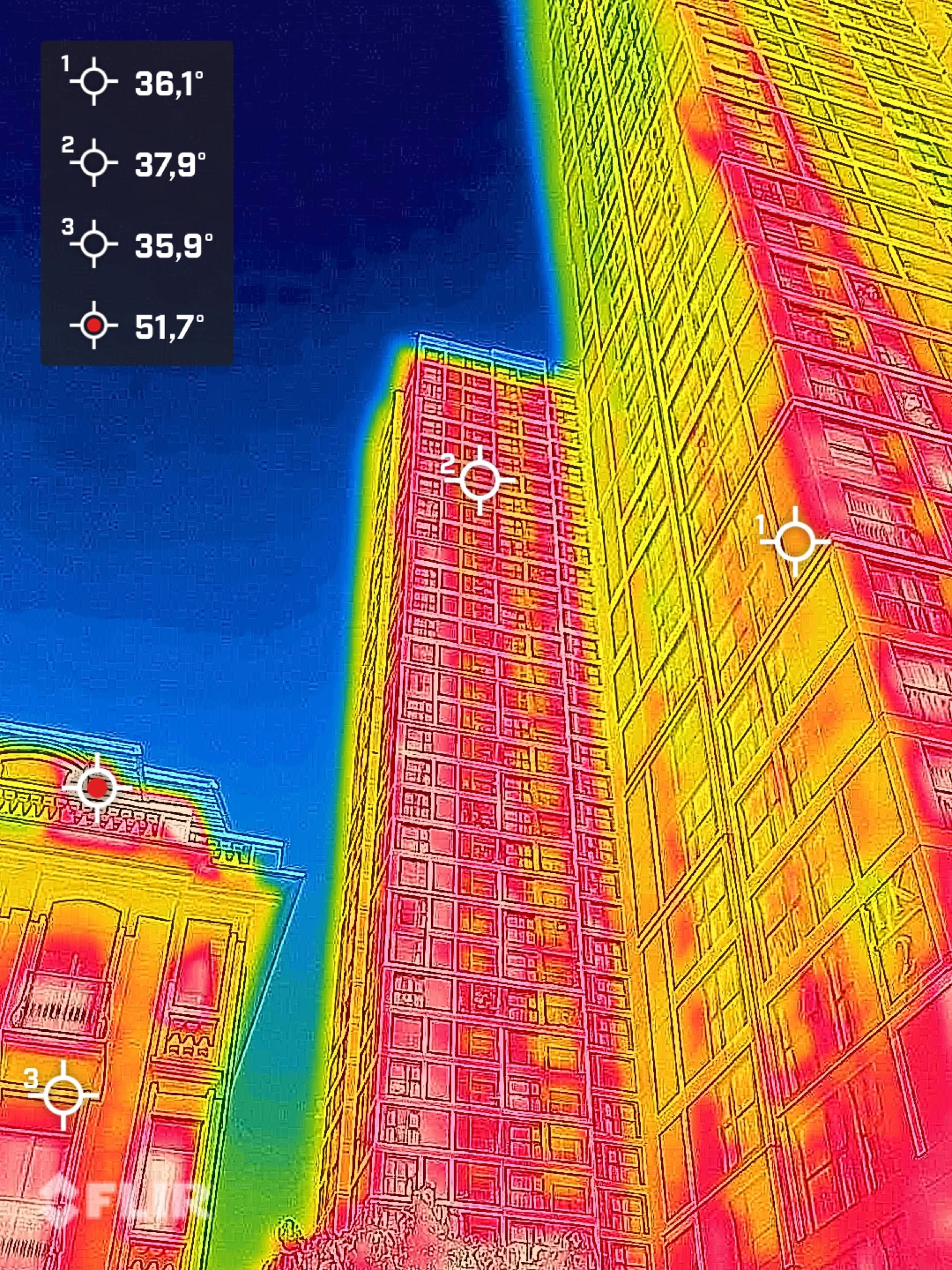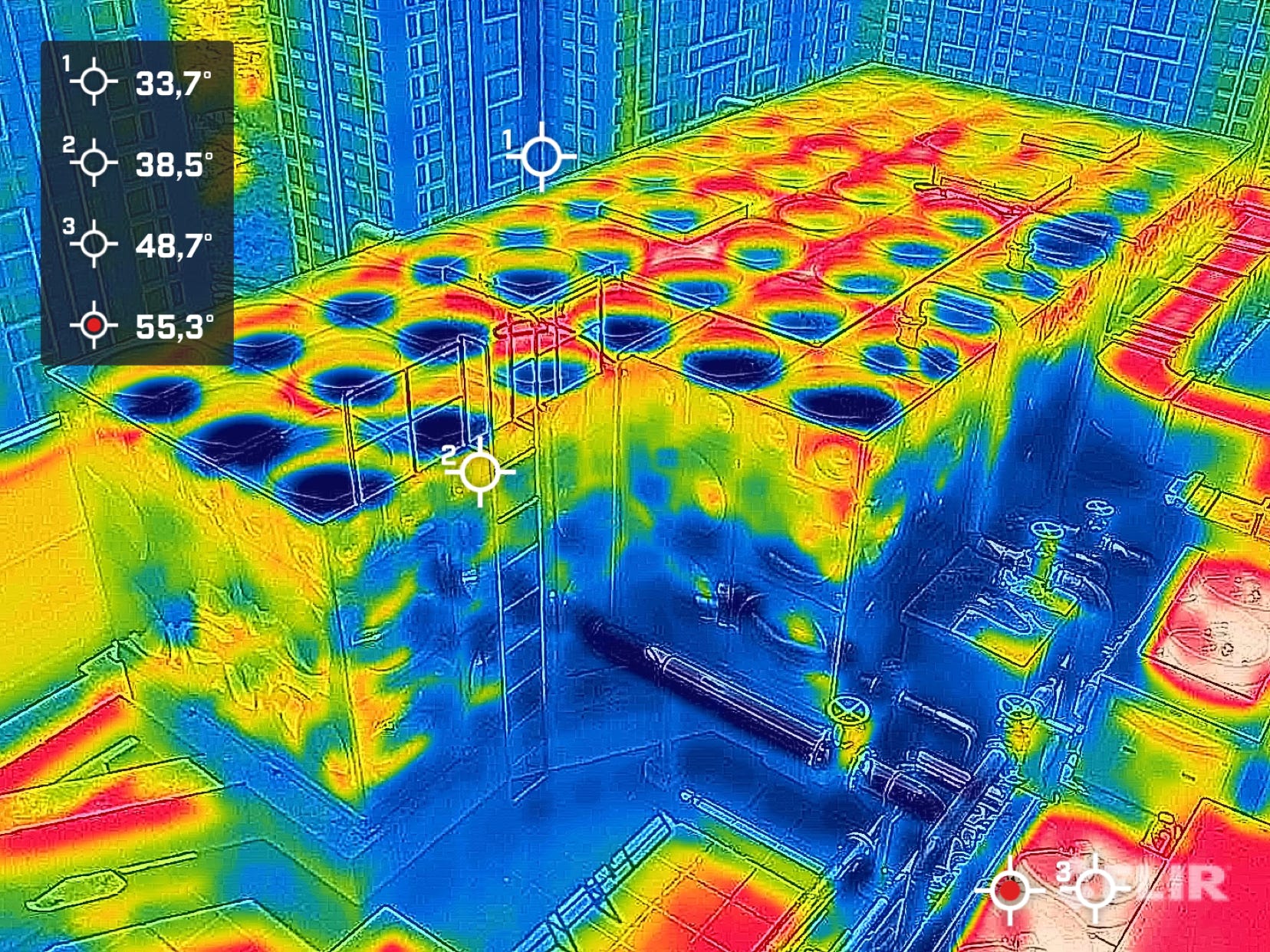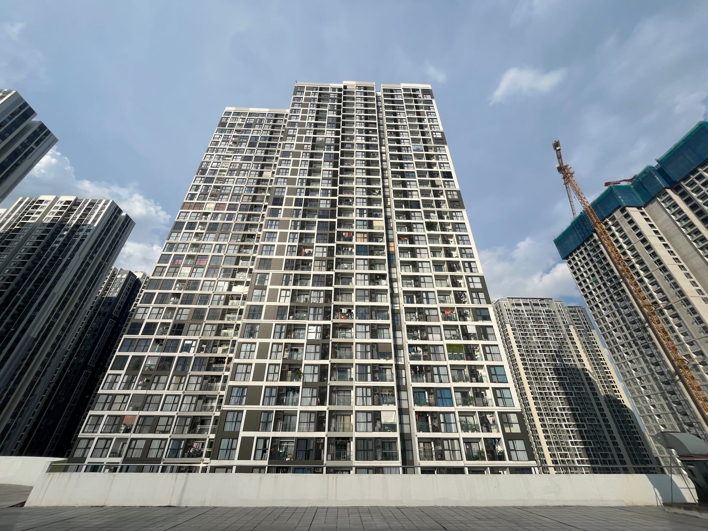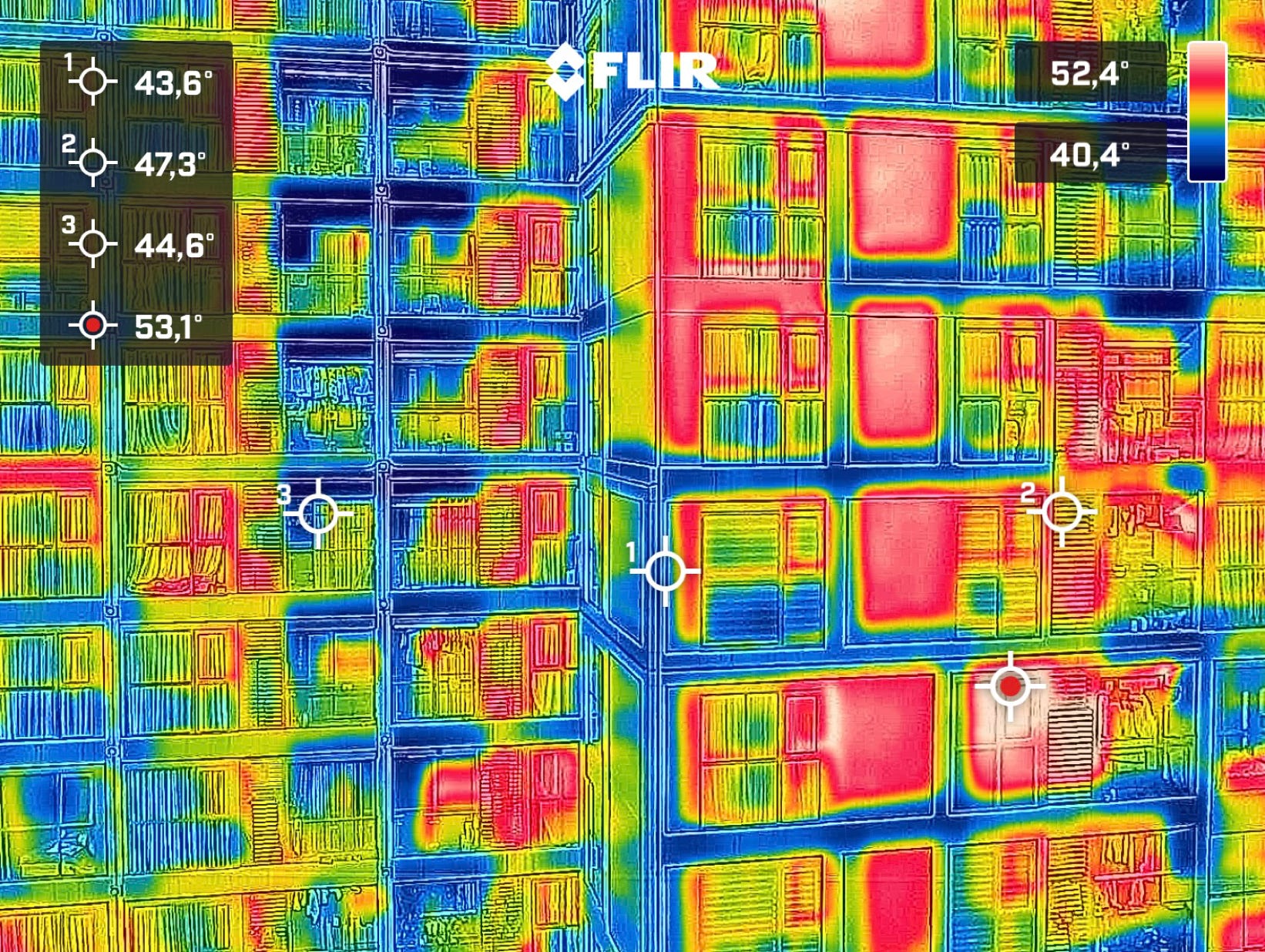Tonkin 2 is a high-rise apartment block and the test pilot for the research project. The building has an edge length of 70.80 m x 37.20 m. The floor area of the building is 1,218 sqm and the gross floor area is 46,300 sqm. The gross volume is estimated to be 161,000 cubic metres. The results of TestBed 01 and 02 will be combined in this building and processed in a scaled simulation. The building and its twin tower, Tonkin 1, will be completed in 18 months. In the summer of 2023, Tonkin 2 will be officially handed over to the building management and put into operation. Changes to the building envelope or research activities were therefore made more difficult and outsourced.
The Tonkin 2 tower has 39 floors. The ground floor is used as retail and public space. The 38 floors above are all flats. Most of the building's technical equipment is located on the roof, in particular three large water tanks, the complete fire alarm system, ventilation systems and air conditioning units. The roof extension with the technical rooms for lifts, pumps, electrical installations and piping ends at a height of 145 metres above ground level. There are 602 apartments in total: 114 studios, 112 one-bed room apartments, 301 two-bed room apartments and 75 three-bed room apartments. The maximum occupancy of the beds results in a population of 1,992 people. However, an average of 1,600 - 1,800 people can be expected to live in the building on a daily basis. To this can be added 80 - 100 people from the service area. It can be assumed that 2,000 people live in a tower block of this type every day.
Both Tonkin high rises are built on a single level underground car park that takes up the entire site. The residential towers are mirrored, as are the functions and apartments. The ground (soil / humus) cover above the underground car park can be assumed to be 1.0 m on average. This is the area where roots can develop. The external area is partly designed as a park and as an enclosed area with a swimming pool. There is no greenery on the buildings. The perforated facades are broken up by large windows and contrast with the windowless areas to the north and south and in the vertical access areas.
Tonkin 2 is a reinforced concrete structure. The open walls are faced with traditionally fired solid brick or two-hole brick. Cement-based plaster with a thickness of 15 - 35 mm covers the external façade. The colours of the building are kept in shades of brown and light beige. The large windows are made of non-insulated aluminium and laminated glass. The window frames are dark grey anodised. The window frames can be understood as radiators on days with high solar radiation. The doors to the apartments have a security lock and are made of wood. The doors to the public areas are mostly aluminium and glass. The interior has a classic modern design, with large white marbled tiles contrasting with dark brown tile strips. Apart from that, the SUA project put the focus on the building envelope, as this is where the greatest potential for improvement is expected.
The building descriptive text will continue down below…
If you want to visit the other test sites. Please follow these two links below that takes you to the other two test sites.

